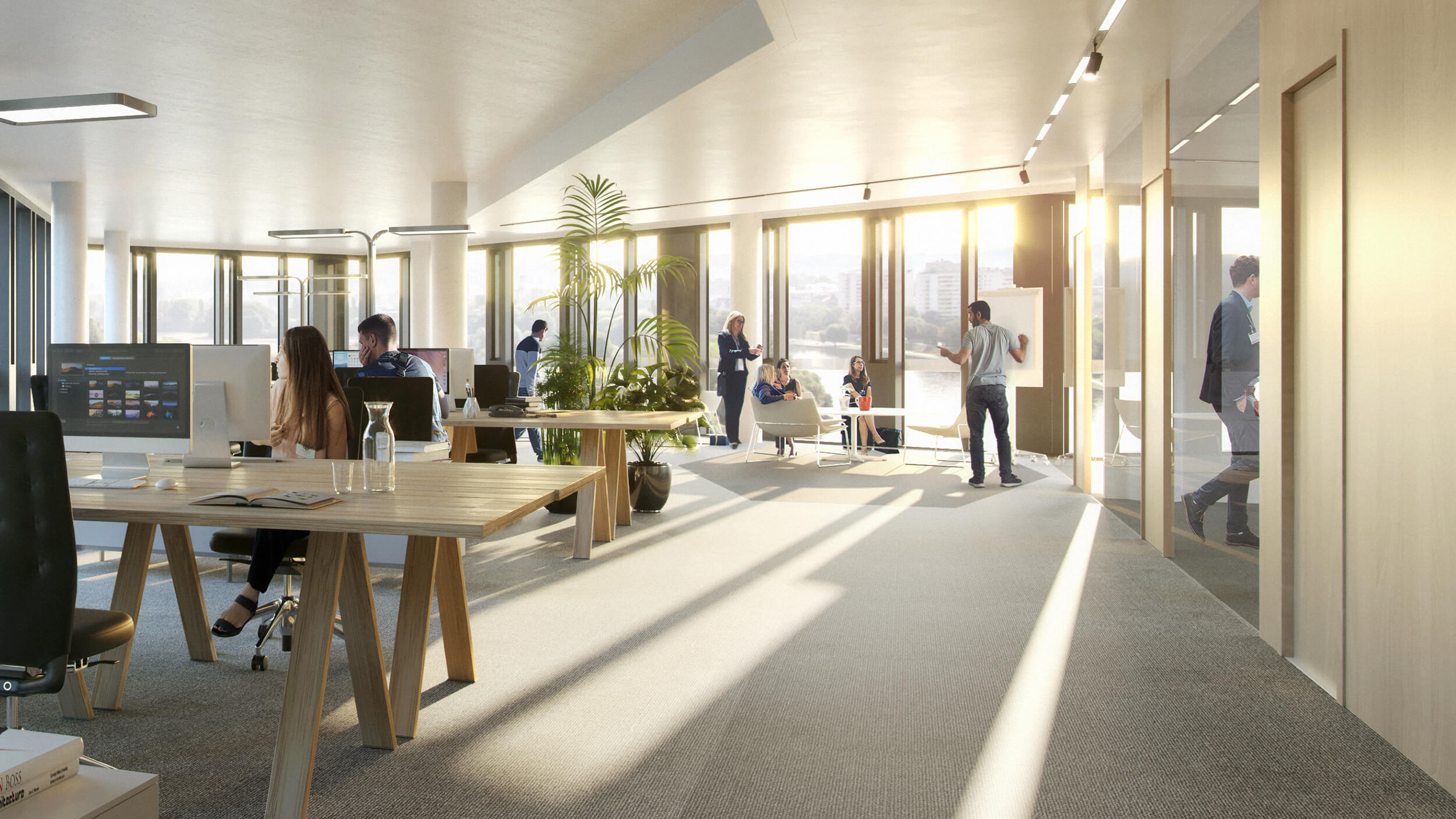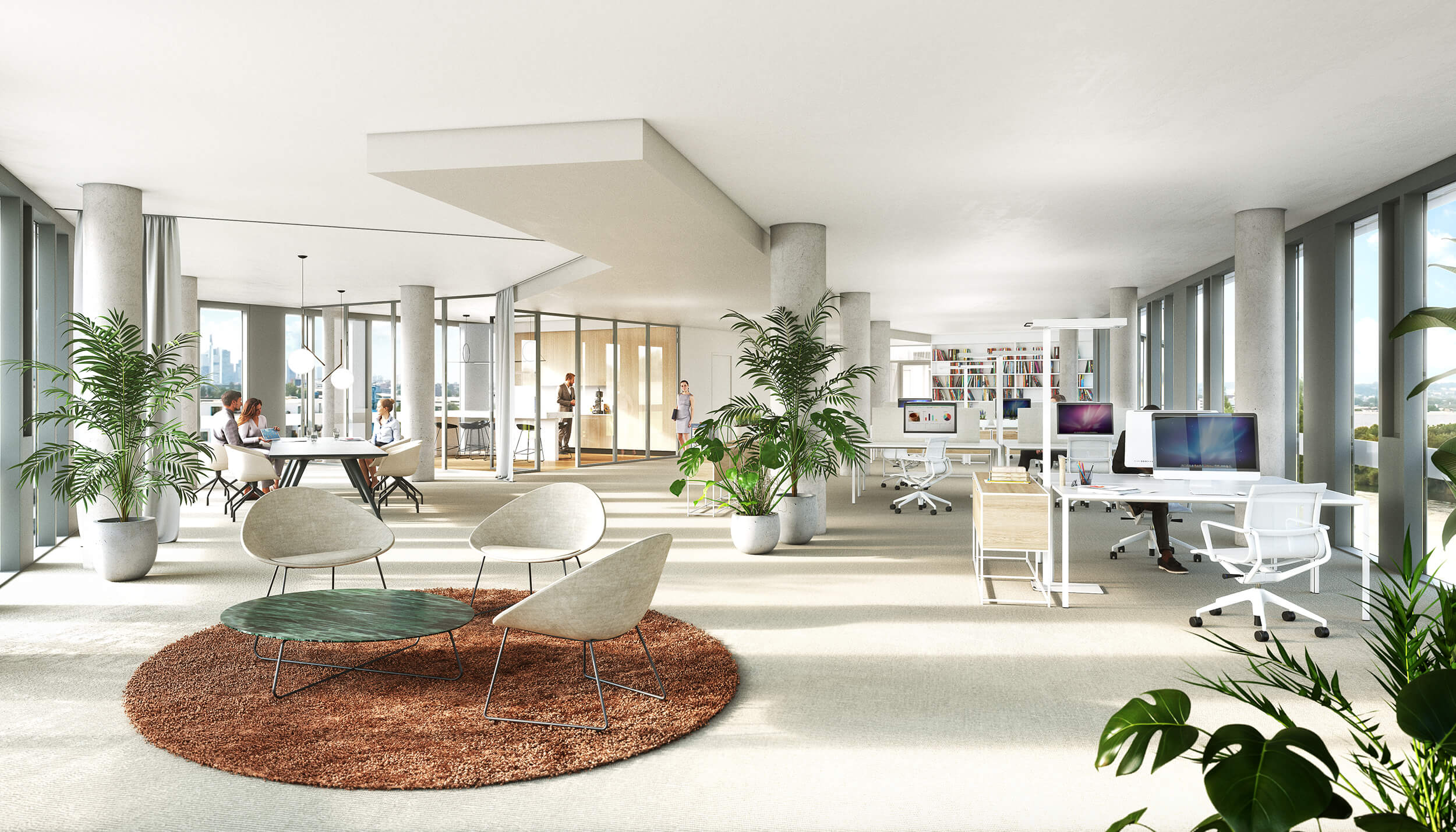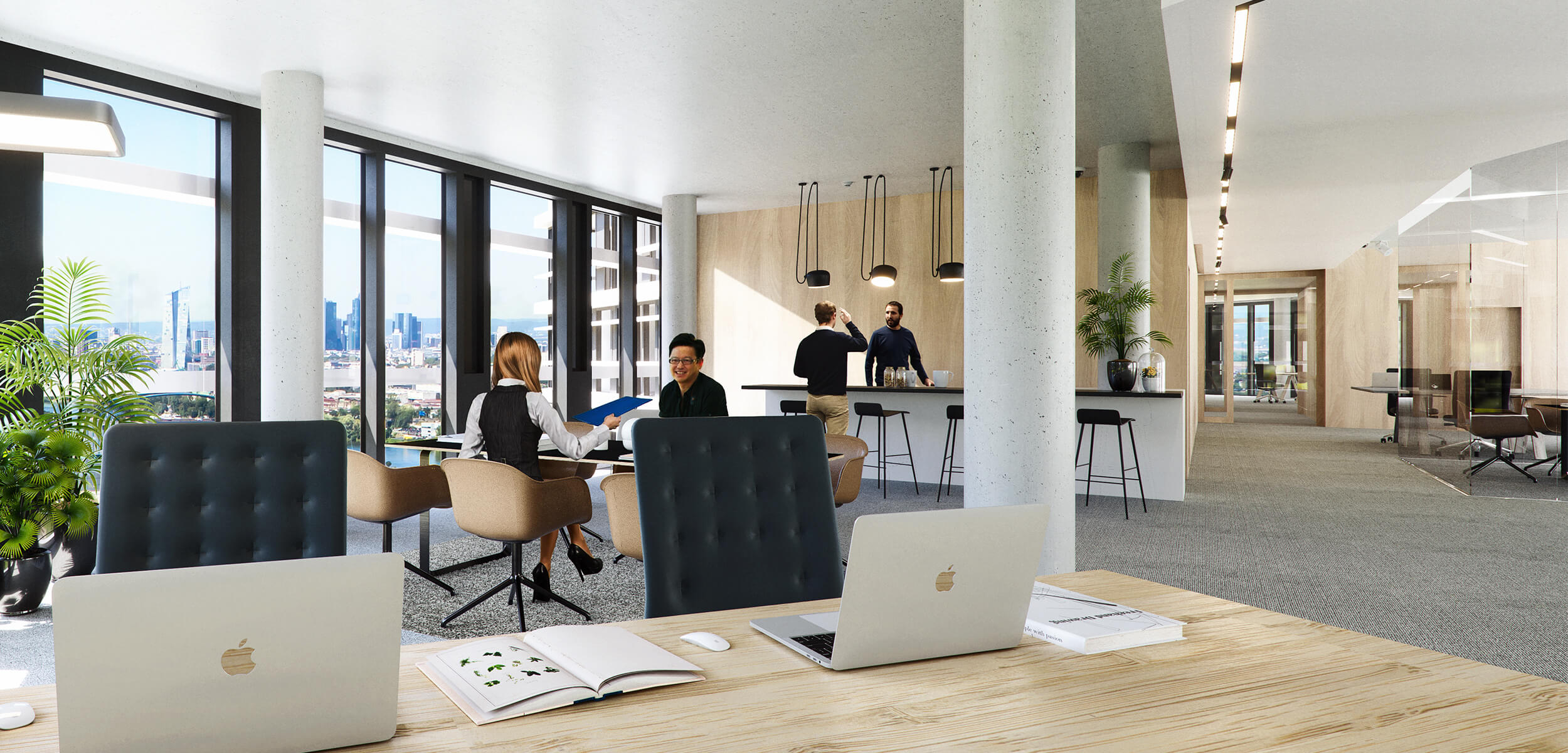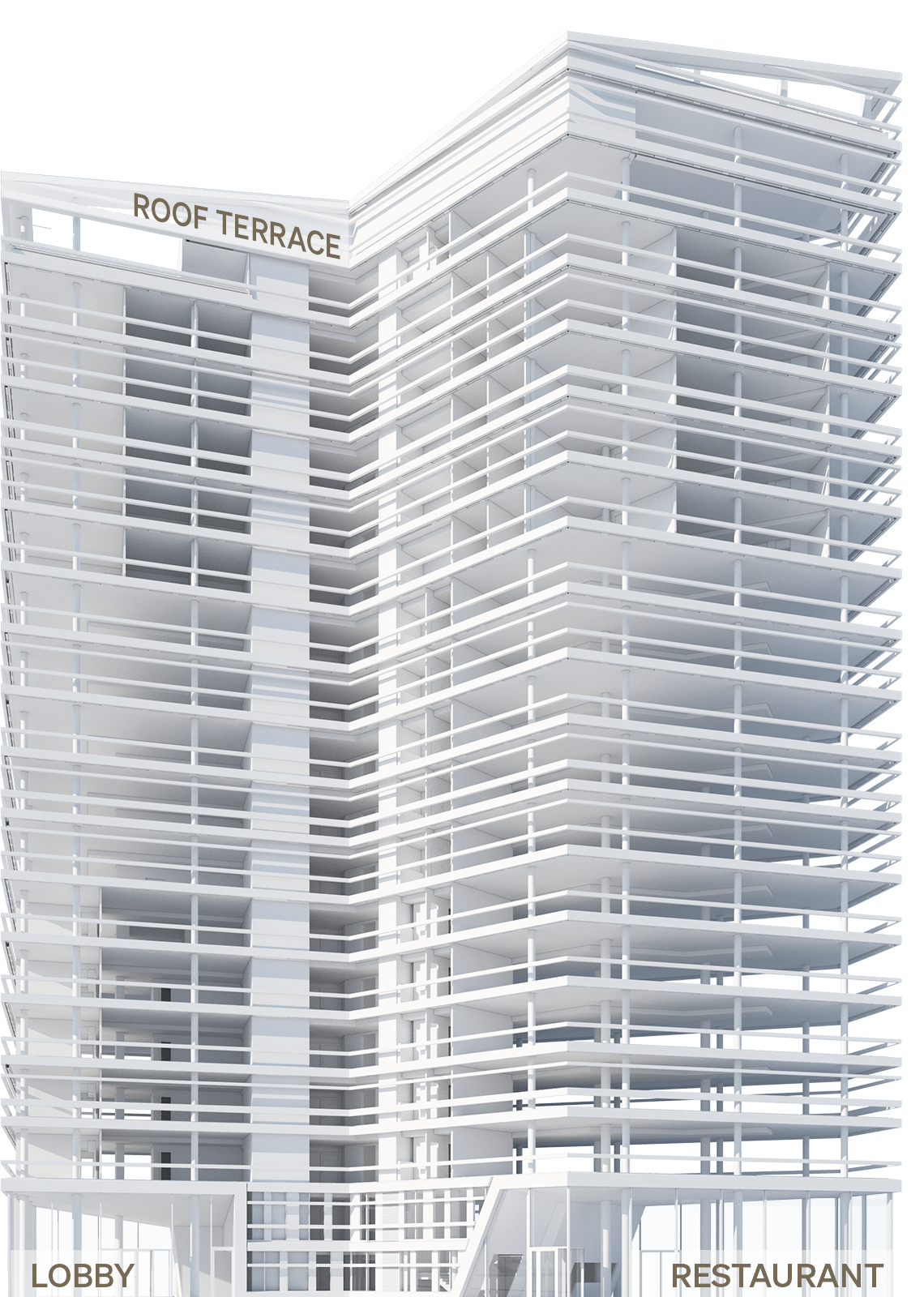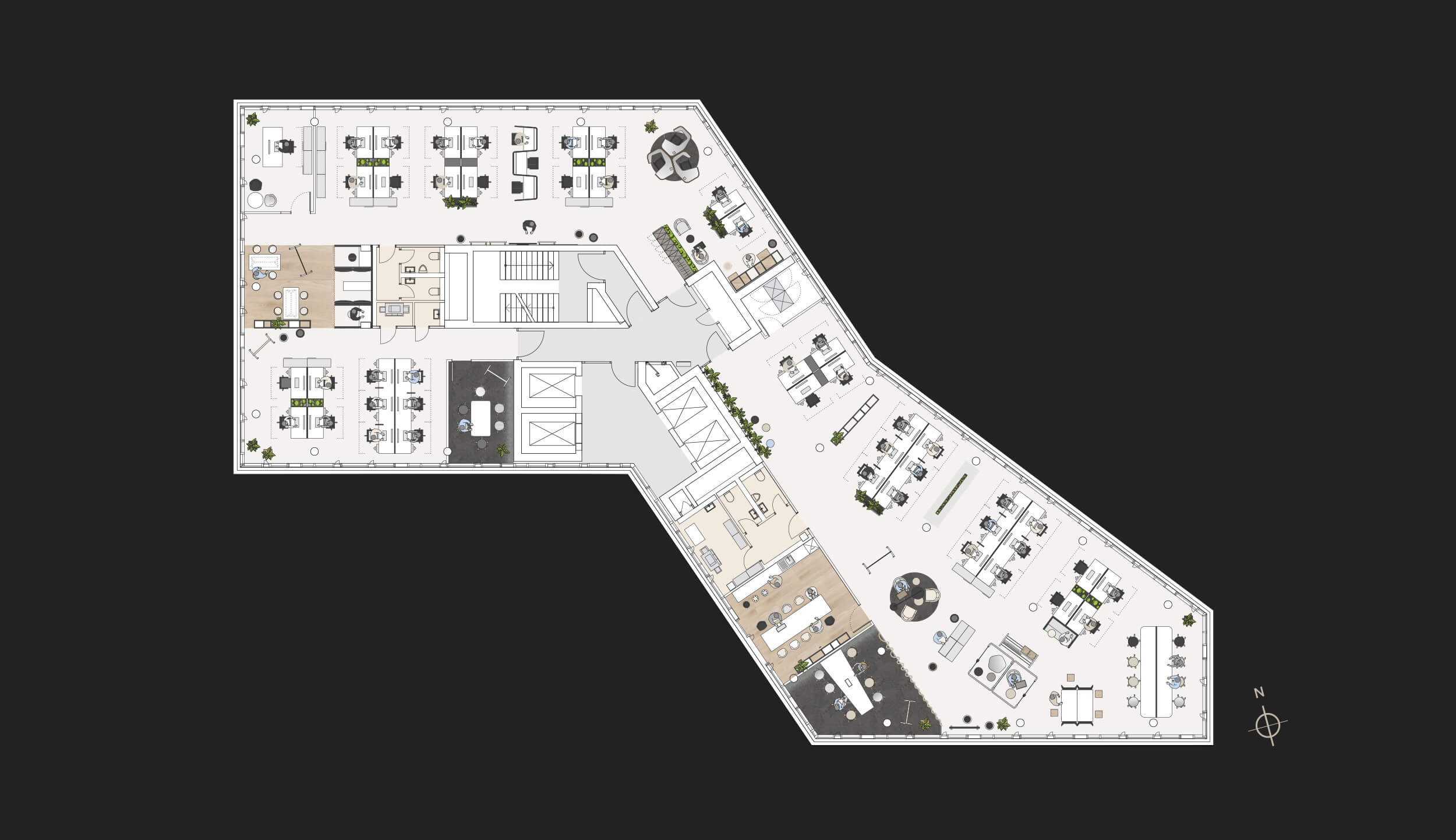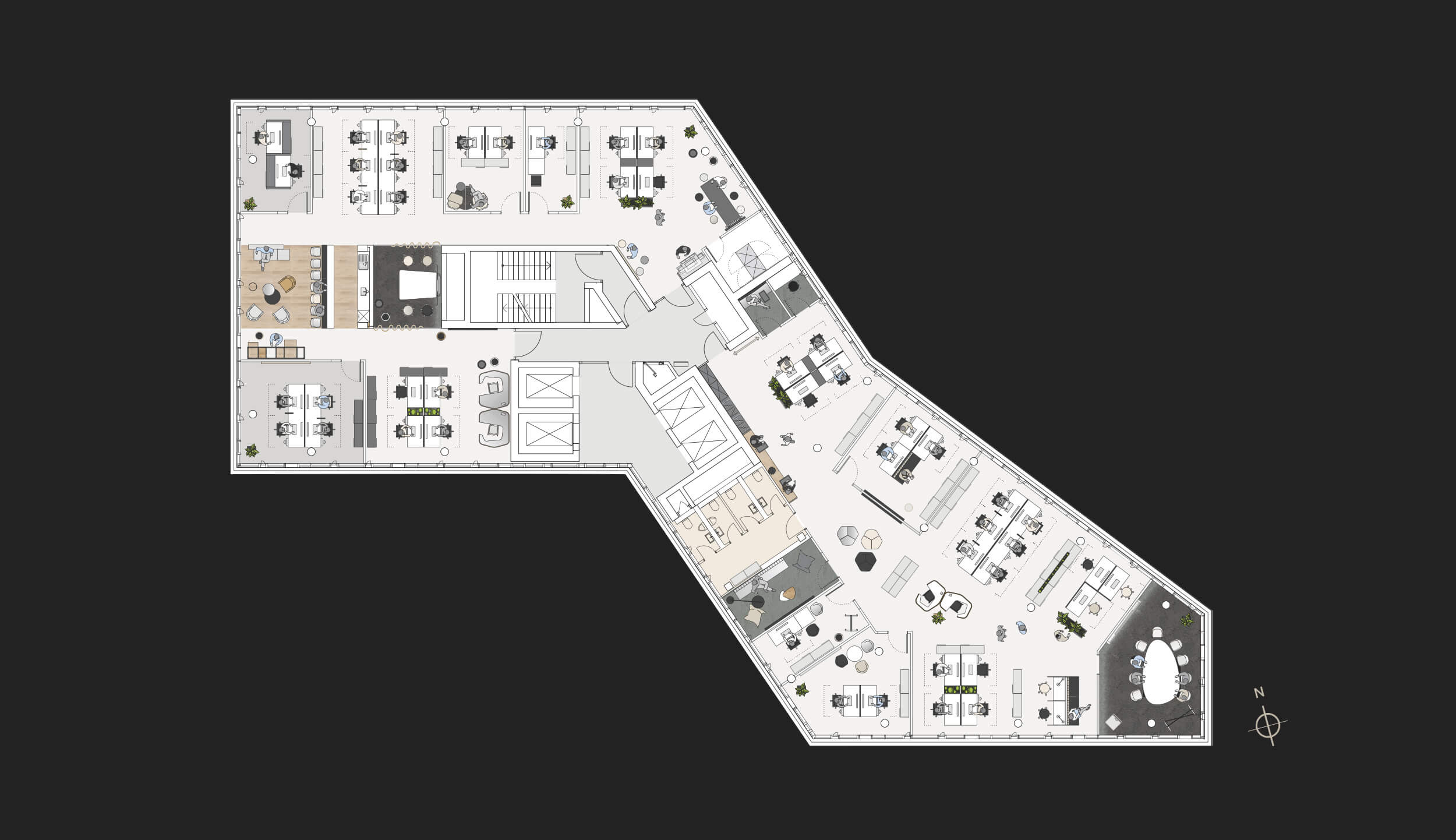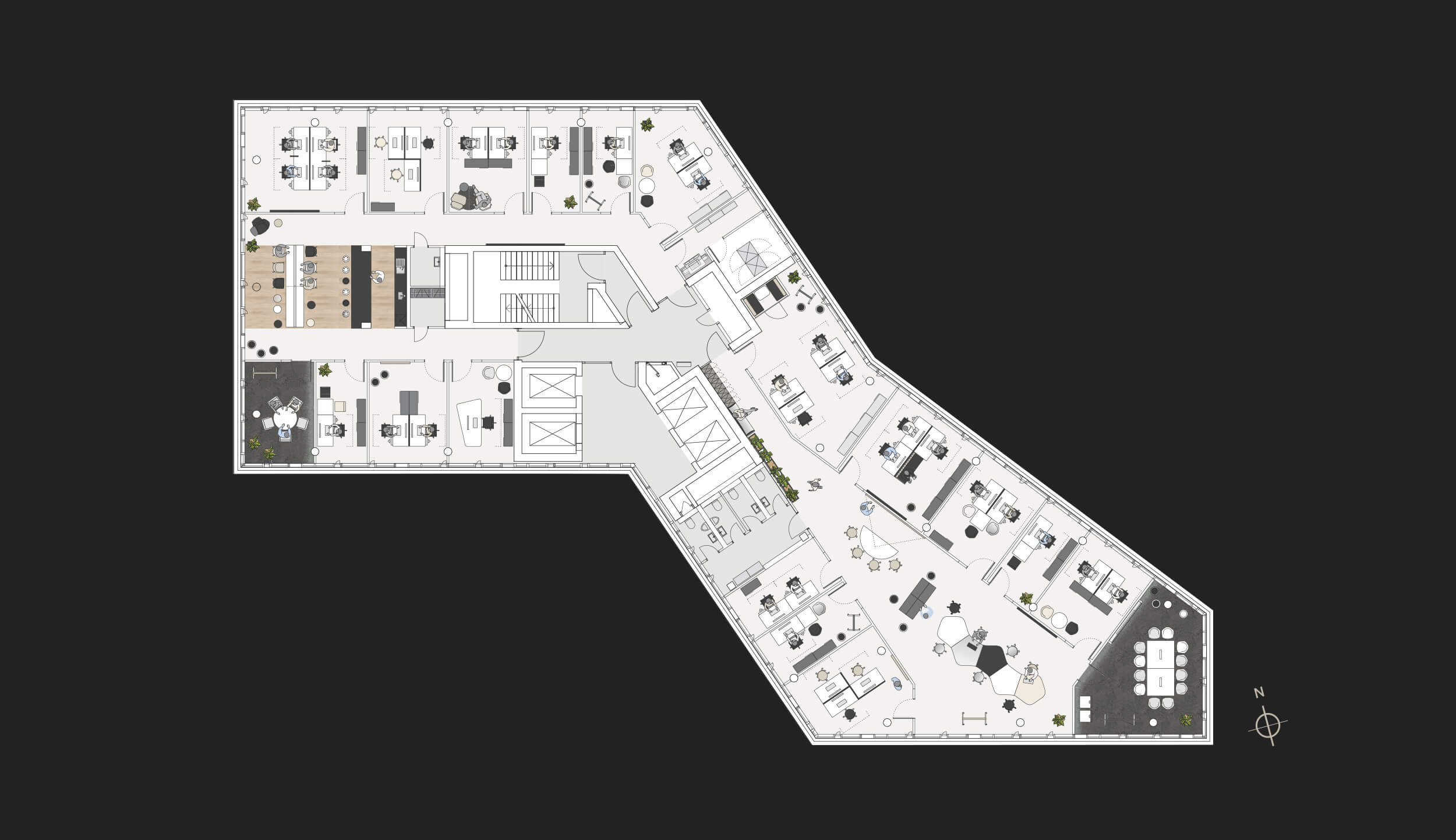Inspire your Business
The WAYV office spaces provide an answer to the question of how we wish to work going forwards: using the best digital infrastructure, in an aesthetic setting, enjoying great flexibility, and with inspiring perspectives.
In WAYV’s office spaces with their superlative fit-out, growing and aspiring companies enjoy a prestigious setting with a firm future focus where they can realize their corporate goals.
To enable them to respond to the latest developments flexibly and occasionally, WAYV allows for spatial requirements to be easily adjusted. With a lettable area of some 13,600m², the Riverside Office Tower also provides a lot of scope for creating a new working environment where staff members can realize their potential, companies can grow, and new work concepts can become a lived practice.

